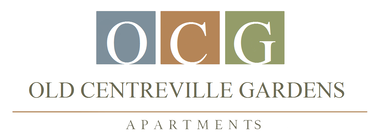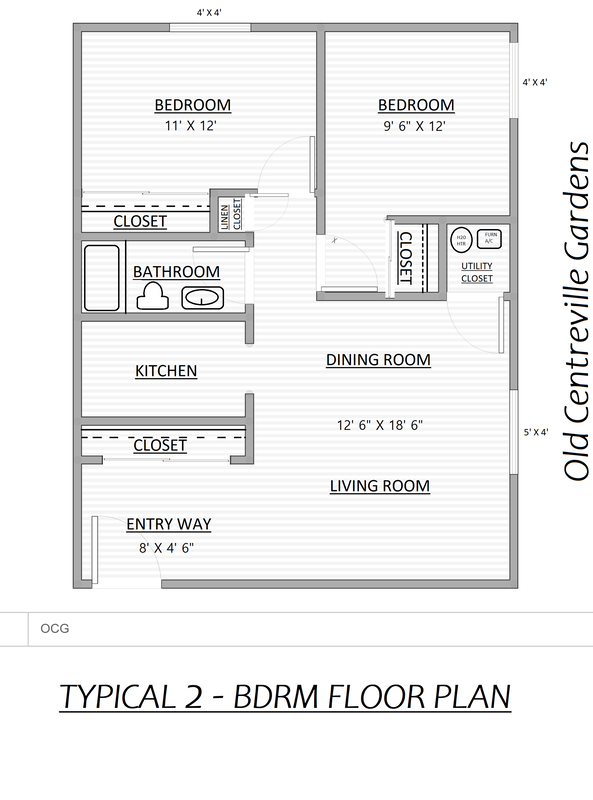MORE THAN JUST A FLOOR PLAN
Below you will see our layout plan to our 2 bedroom 1 bath units.
Each unit has a kitchen, with a fridge, and electric stove. Each bedroom has its own closet. Each unit has a living/dining room, a closet in the entry way upon entering, and a hallway linen closet in close proximity to the bathroom.
2 Bed 1 Bath Sq ft: 792 Rent: $1,495+
Each unit has a kitchen, with a fridge, and electric stove. Each bedroom has its own closet. Each unit has a living/dining room, a closet in the entry way upon entering, and a hallway linen closet in close proximity to the bathroom.
2 Bed 1 Bath Sq ft: 792 Rent: $1,495+

